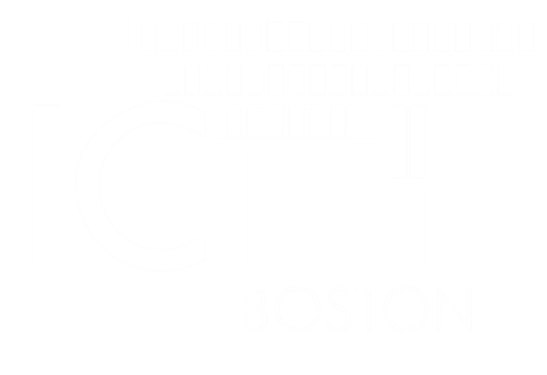The vision for the Intercollegiate Museum is more than just an artistic and scientific showcase of the Boston area’s greatest educational institutions.
It’s also meant to be trans-formative for the city-scape, reversing the most deadening legacy of “urban renewal” to bring about actual renewal in the heart of this otherwise thriving city.
The plan in brief:
The Intercollegiate will be housed in the current Boston City Hall.
City offices move into a modern new high-rise built on today's windswept plaza.
Additional parcels on the plaza are sold for mid-rise development rights to offset the costs of the new City Hall and public space improvements.
Rather than degrade the plaza, these new buildings will rejuvenate the scaled-down plaza as a world-class public space which will now benefit from greater enclosure, lively uses, and enhanced day-long activity.
The details
The Intercollegiate Museum aims to fulfill the often-made promise of regenerating the Brutalist plaza into a world-class public domain.
The goals:
- Enclose more intimate and human-scaled space
- Activate edges with retail, cafes and restaurants
- Re-scale footprints and open space to match the neighboring Financial District and Blackstone Block
- Ensure a day-long mix of activities and uses – such as museum visiting, City Hall business, employment, shopping, eating
- Provide aesthetic and utilitarian amenities
Achieved by:
- Hanover Street is extended across the plaza to Cambridge Street, reintegrating the space with the most logical pedestrian and vehicular approaches. Alongside it is a row of ground-level retail within a long mid-rise development of offices and/or residences built to enclose the plaza on its most porous and ambiguous side.
- Similarly, along the opposite side, historic Cornhill Street and an extension of Washington Street are also re-opened to vehicular traffic to recreate the continuity of the block.
- The Congress Street side of City Hall, currently a deadening brick wall facing the bustling Faneuil Hall and Quincy Market area, will be opened up as a museum shop and activity space.
- The plaza is still ideal for Boston’s City Hall: it is centrally located and conveniently accessed by public transportation. City Hall is therefore rebuilt at the current site of the MBTA station, which is integrated into the new building, at the corner of Cambridge and Court Streets. City Hall is now a tall, modern, office tower, well-suited for public services and city employees. The new City Hall tower further serves to enclose active space around the now condensed and more human-scaled plaza.
- Alongside the new City Hall, facing Cambridge Street and Congress Streets, other parcels formerly on the plaza are opened up for private development (conceptually shown in the illustration), helping to offset the costs associated with the new City Hall tower and plaza improvements.




